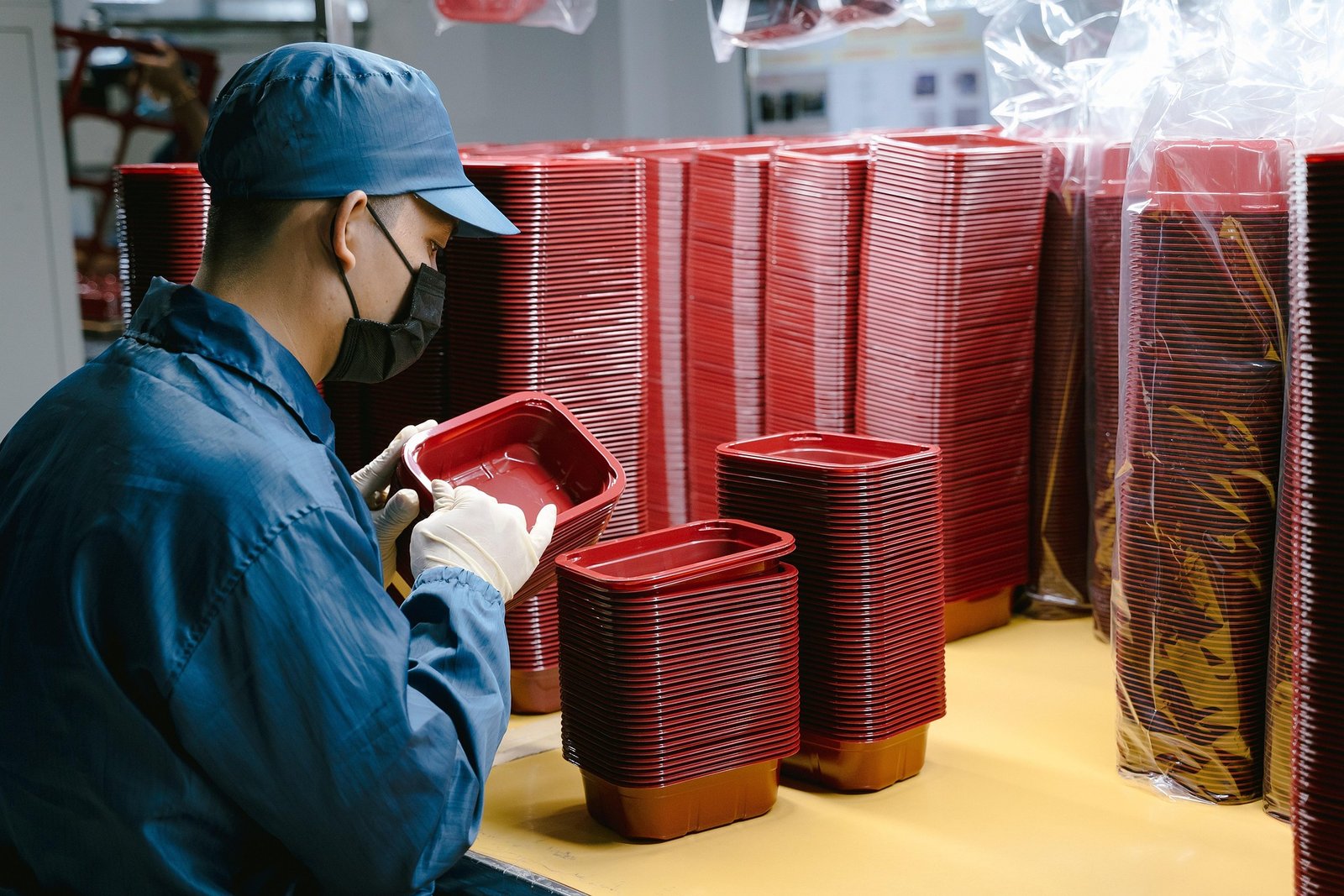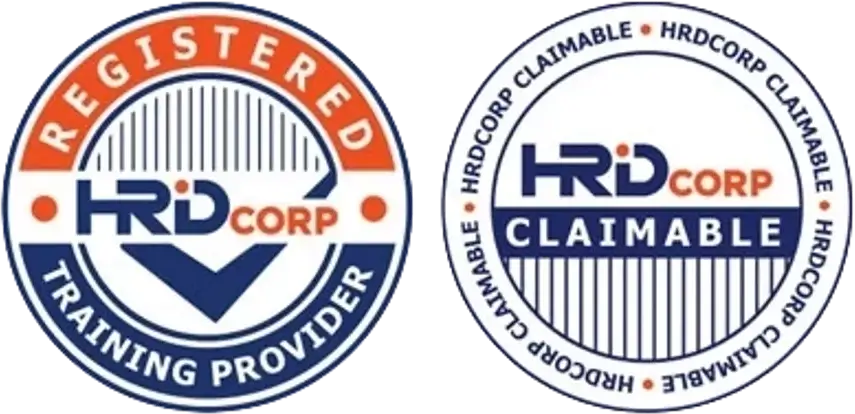Is Your Warehouse Layout Putting GMP Compliance at Risk?
In GMP-regulated industries—whether food, pharmaceuticals, cosmetics, or medical devices—your warehouse is more than just a storage space. It’s a critical control point for product safety, traceability, and regulatory compliance.
Yet, many businesses unknowingly expose themselves to audit findings, cross-contamination, or product mix-ups—simply because of a poor warehouse layout.
Here’s how to identify if your warehouse is putting your GMP compliance at risk—and what to do about it.
🧱 Why Warehouse Layout Matters in GMP
-
Ensures product segregation and traceability
-
Prevents mix-ups, contamination, and damage
-
Supports cleaning, pest control, and hygiene practices
-
Streamlines material flow and document control
-
Reduces non-conformities during GMP or ISO audits
🚨 Red Flags That Your Layout Might Be a GMP Risk
-
❌ Raw and finished goods stored in the same area
-
❌ No segregation between rejected and approved materials
-
❌ Dusty or damaged racking systems
-
❌ Shared pathways for goods and waste disposal
-
❌ No defined quarantine zone for incoming materials
-
❌ Cross-flow of personnel between clean and non-clean zones
-
❌ Poor lighting or insufficient labeling
-
❌ No pest control access or maintenance zones
-
❌ Difficult-to-clean corners or blocked ventilation
✅ GMP-Compliant Warehouse Layout: Key Design Elements
1. Clear Material Flow
-
One-way flow: from receiving → quarantine → storage → production
-
Avoid backtracking or cross-traffic
-
Mark flow direction with signage and floor lines
2. Segregated Storage Zones
-
Allocate separate areas for:
-
Raw materials
-
Packaging materials
-
Finished goods
-
Rejected/expired stock
-
Quarantined items
-
-
Use physical barriers or color-coded zones
3. Environmental Controls
-
Ensure proper:
-
Ventilation
-
Temperature & humidity monitoring
-
Lighting (no broken bulbs or shadows)
-
-
Install pest-proofing (e.g., mesh, sealed windows)
4. Accessible Cleaning Design
-
Smooth, easy-to-clean flooring
-
No cracks or gaps in walls or racks
-
Floor-wall junctions should be coved
-
Avoid dead zones behind shelves or pallets
5. Pest Control Points
-
Allow perimeter space for inspection and traps
-
Keep racks at least 45 cm from the wall
-
Maintain a pest control logbook and inspection map
6. Controlled Access
-
Restricted access to storage areas
-
Controlled entry to high-risk zones (e.g., allergen storage)
-
Install CCTV or access card systems where required
7. Labeling & Traceability
-
Use clear labels for:
-
Product name, batch number, status (approved/rejected)
-
Storage instructions (e.g., “Keep refrigerated”)
-
-
Racks and zones should have visible ID numbers
8. Waste & Returns Management
-
Keep separate flow and location for:
-
Waste disposal
-
Returned goods
-
Expired stock
-
-
Avoid storing near production or dispatch areas
🛠 Bonus Tips for a GMP-Ready Warehouse
-
Conduct layout risk assessments annually
-
Review layout during internal audits and mock inspections
-
Update your warehouse SOPs to reflect actual layout
-
Train warehouse staff in GMP storage rules and hygiene practices
📌 Documentation to Support GMP Compliance
-
Updated warehouse layout plan
-
Cleaning and pest control records
-
Access control logs
-
Temperature & humidity monitoring records
-
Material movement logbooks
-
Quarantine and rejection logs
🏁 Final Thoughts
Your warehouse layout directly impacts your ability to maintain GMP compliance and audit readiness.
A well-organized, clearly segregated warehouse helps ensure product safety, regulatory trust, and operational efficiency.
Need help assessing or redesigning your GMP warehouse layout?
At CAYS Scientific, we help manufacturers optimize their warehouse for compliance, efficiency, and audit success. Contact us for a consultation or on-site layout assessment.



